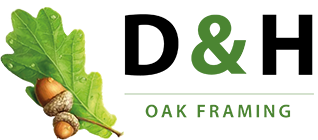No two projects are the same, and we design buildings and extensions to achieve each client’s specification. This ensures that our customers can personally visualize each project, and that the project is carried out through time-hounoured construction traditions.
Customization
Customer input is a key factor in the design process, and we take time to listen to your unique wants and needs. We interact closely with our clients throughout each stage of the project, from initial site visit to planning application to completion. From building foundations to completion, our work complies with NHBC standards. Our services also include: plans, planning applications, permitting, building regulations, and structural engineering calculations.
Traditional Oak Craftsmanship
Our company undertakes construction of traditional brick and mortar houses, incorporating green oak elements that can be structural or non-structural:
- Oak floor beams
- Oak joists
- Oak trusses
- Roof structure
- Balconies
- Porches
Our frames are hand-cut using time-served traditional joints relevant to each element. We also offer traditional construction hay loft barns in green oak, using up-to-date insulation conforming to current building regulations.
All our frames come complete with structural engineering calculations where necessary. We take into consideration current building regulation U-Values and we work along side your architect and contractor to achieve this. Insulated timber panels can be supplied with U-Values measured in W/m2K.
We produce our own joinery windows and doors to complement your frame. We can guarantee no water ingress from the installation of our external joinery. We use innovated approved seals and tapes specifically designed for the green oak timber frame industry. Using the same green oak timber frame company for the installation of your frame and joinery eliminates any blame with weather issues between different companies.
