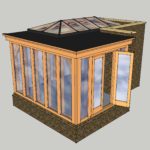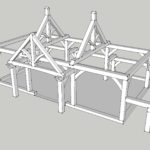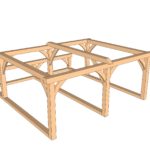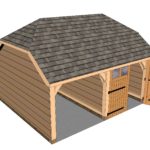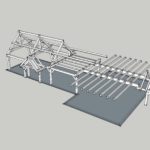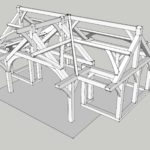Our craftsmen uphold time honoured construction methods while designing extension and buildings through 3D modeling. You can help create and personalize your own green oak frame, as customer input and ideas are a key factor in the design process at this stage. In fact, your insights provide the building blocks of the frame design.
3D Design
Once we design and draw the plans in a 3D model to your exact requirements, we can “walk through” the frame room by room using the 3D software to achieve a panoramic view. The 3D software enables you to visualize every element of the project in a perspective view, eliminating any confusion and ensuring the personal and traditional aspects of each project. This makes it possible to change the plans if required.
Book a free site survey today.
Each individual member of the green oak frame will be itemized to detail its section size and length. The 3D model will be an exact scale of the proposed green oak frame. The 3D model of the green oak frame is annexed to the free quote package.

